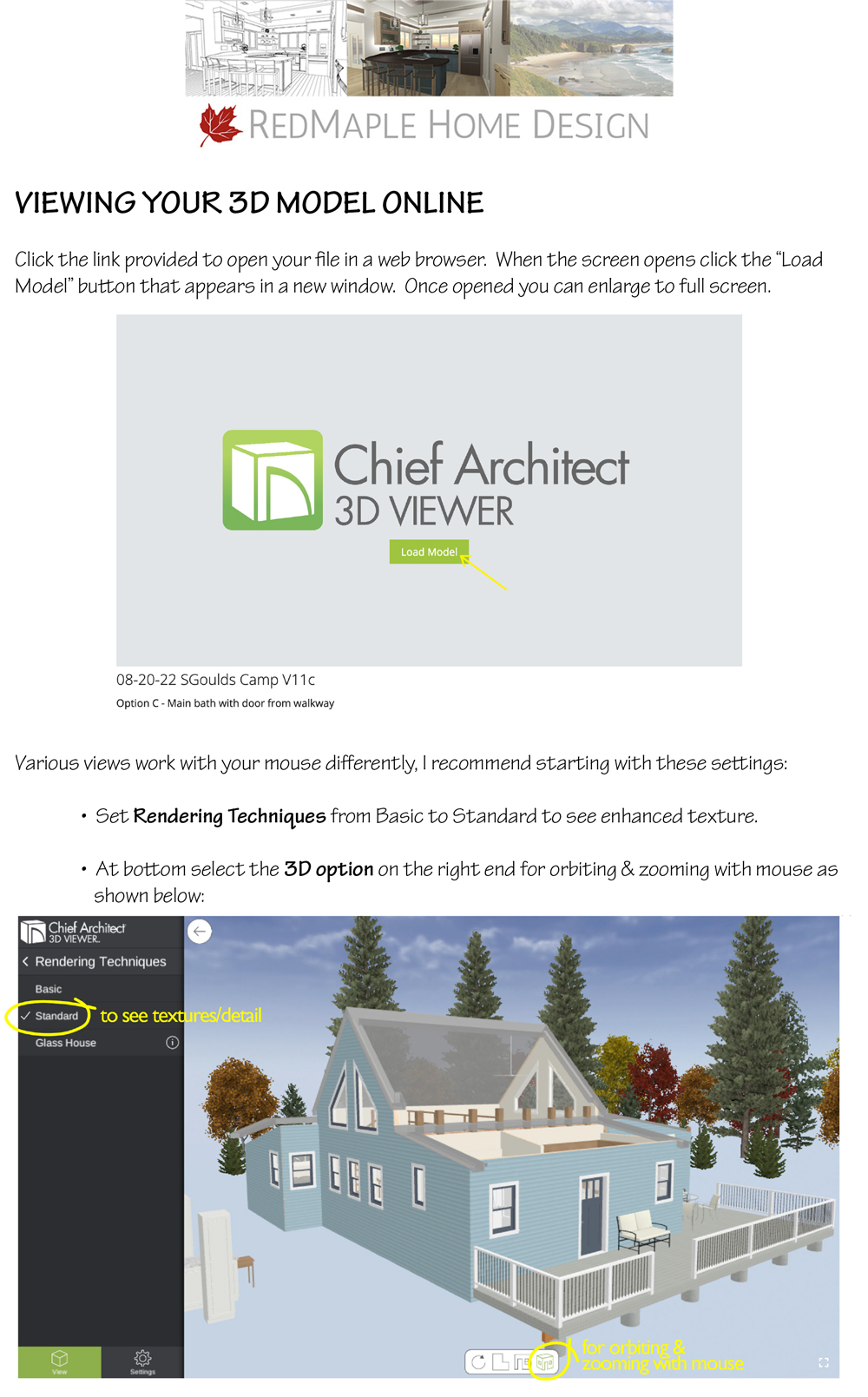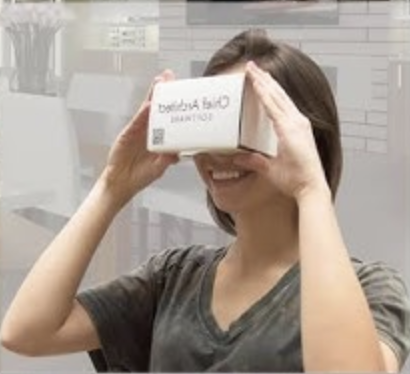Example of Floorplan with 3D Model
Below is a work in progress 3D model & floor plan from a current whole home project I'm working on for clients in Downeast Maine. We started from scratch with a completely gutted main building and south extension, and we've added 2 more extensions to the north and east.


Once opened you can enlarge to full screen.
Various views work with your mouse differently, I recommend starting with these settings:
• Set Rendering Techniques from Basic to Standard to see enhanced texture.
• At bottom select the 3D option on the right end for orbiting & zooming with mouse as shown:
Other views are flat floorplan that you can cross section, or room/walking view.
3D Viewing Instructions:
Click the "VIEW 3D MODEL" photo above to open the model in a web browser. When the screen opens click the "Load Model" button that appears in the new window:
VIEW FLOORPLAN
VIEW 3D MODEL
I can also generate models to use with virtual reality goggles for a truly immersive design experience.



