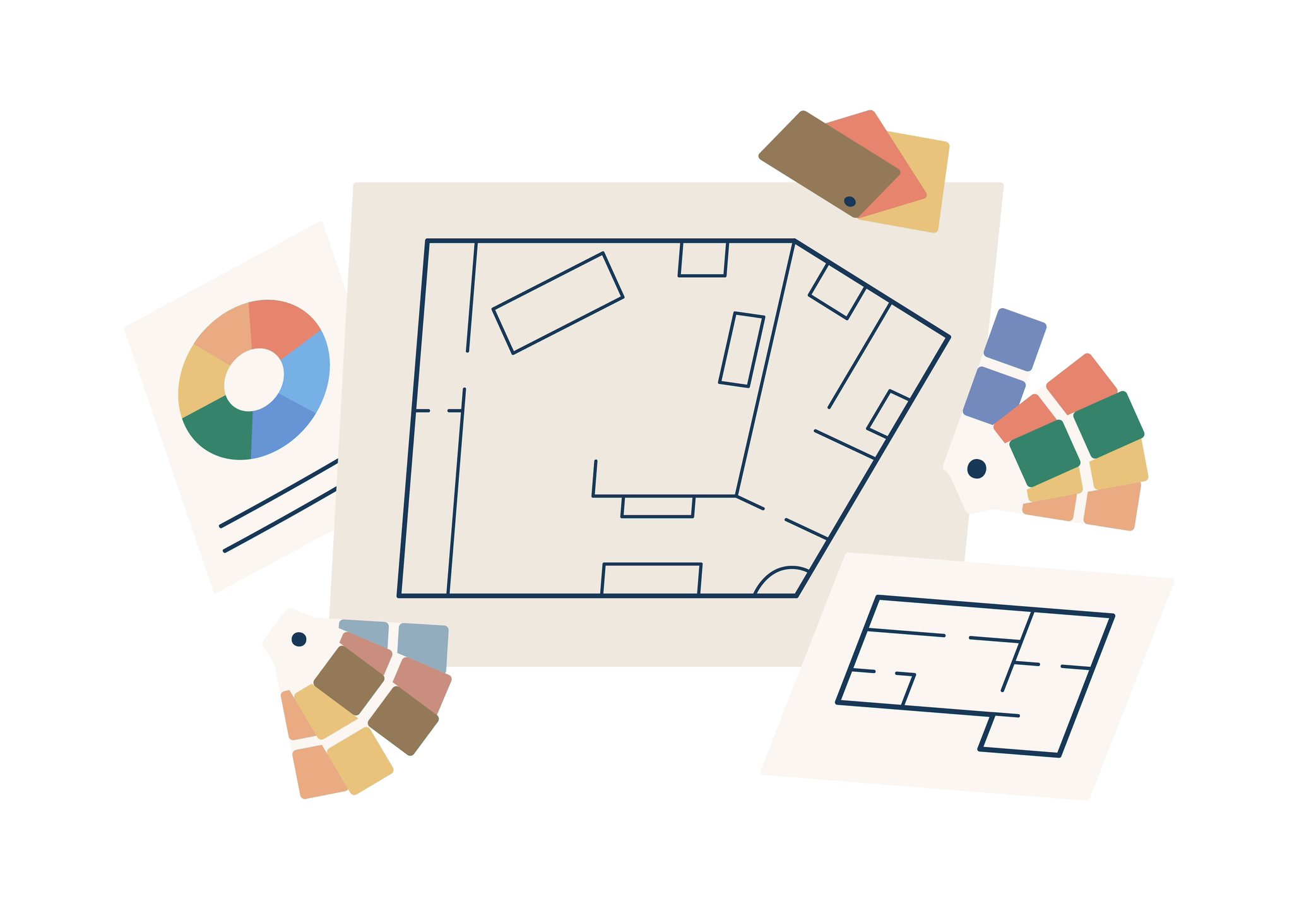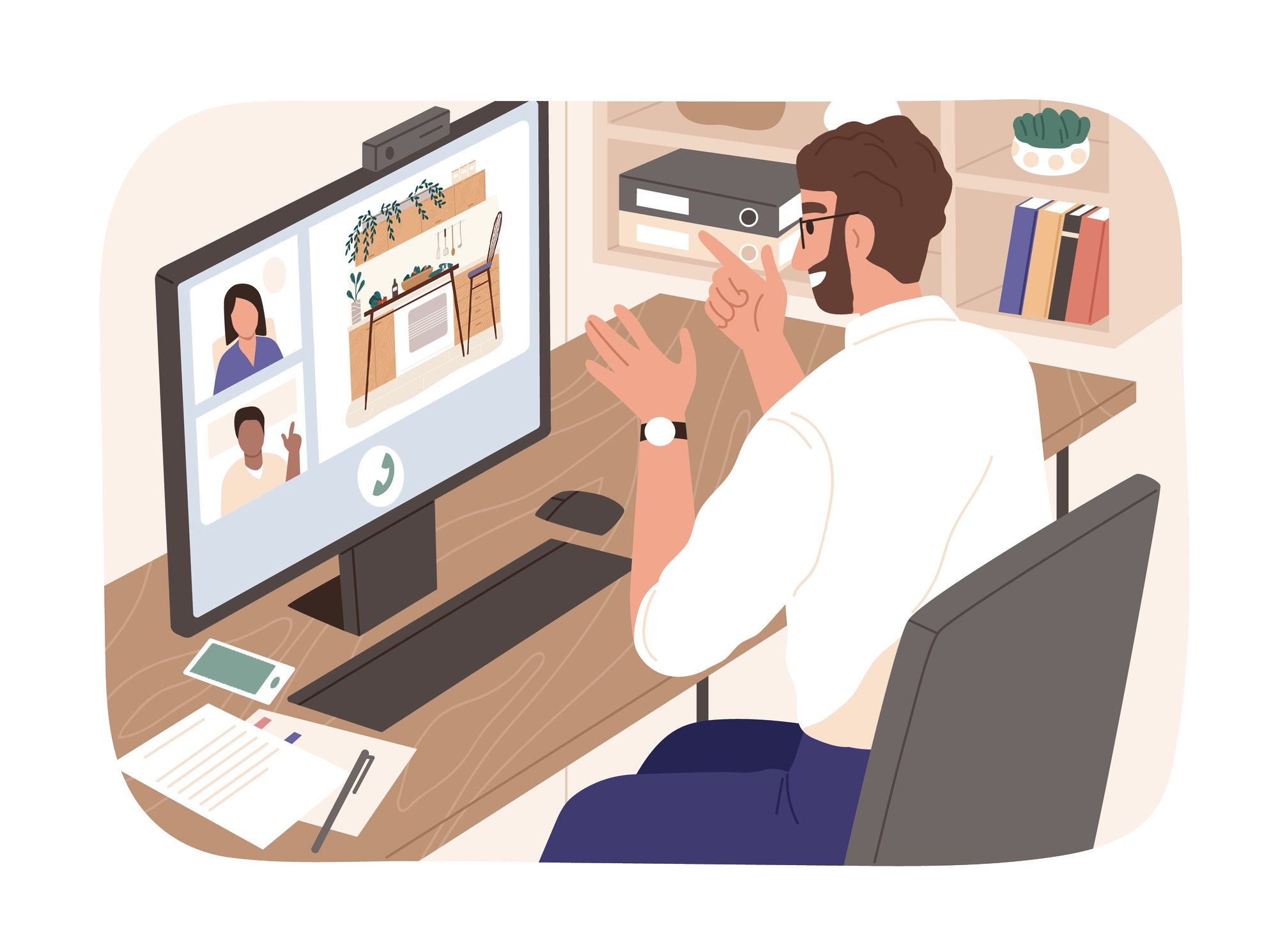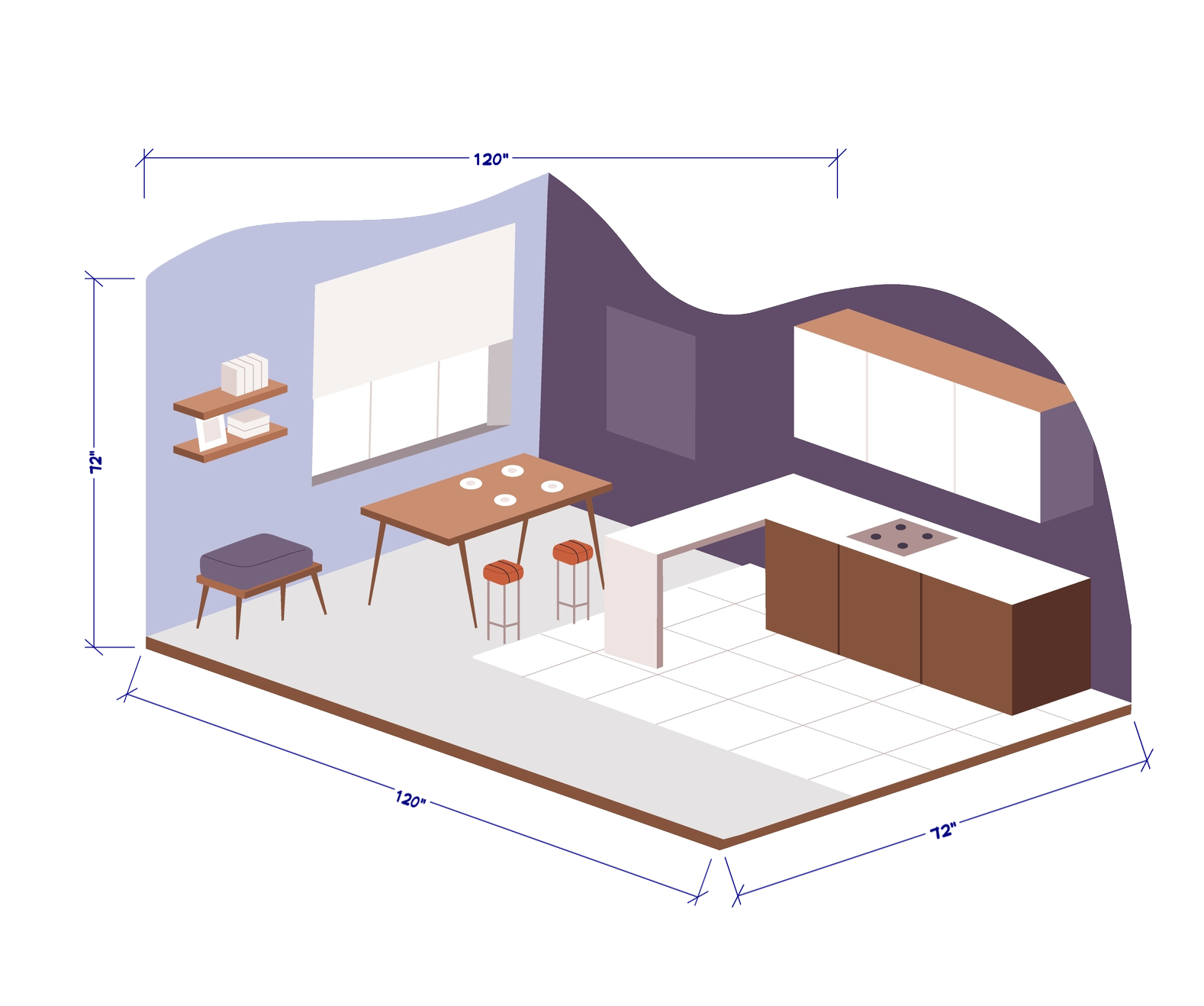Our Design Process & Pricing
Option 1: Design Consult Sessions
If you aren't ready for measurements or drawings, just need to start with some advice or direction, or already have a plan and want a Kitchen & Bath Design Specialist to review it, a Design Consult Session is the place to start. Beginning at $195 for 90 minutes of face time plus a follow-up report, we can meet in your home within my service area or by video chat.

Option 2: Full-Service Design
If your project requires measurements & drawings, typically you're ready for Full-Service Design. Rooms rearranged and laid out to scale, design concepts fleshed out with specific materials and finishes, technical drawings and lighting plans that provide your contractor with everything they need to know for the install.
It's a great way to get the ball rolling if you're in need of a strategy, or planning a DIY and just need some guidance. Design Consult Sessions are flexible. Book one or book several as your project progresses. We'll customize our meetings around your unique needs.


Full-service project steps typically include the following:
Proposal & Contract: I'll send you a quote & letter of agreement to review and e-sign based on the scope of work we've identified together. If all looks agreeable we'll be ready to move on to the design stage once signed. Typically design fees run $1,500 to $6,000 per room, and the 1st installment payment will be due at contract signing to get your project onto the schedule.
Information Gathering: I'll ask you to provide some preliminary info about your project so we can determine what type of design services will fit your needs. We'll determine if a site visit is required. I'll have you gather photo ideas on a Pinterest board to show me too. Design solutions begin after a proposal is presented and accepted, a contract is signed, and a deposit is paid.
Design Stage: I'll further assess your project with a variety of research-based survey forms (esp useful for Kitchens) that will help us fully understand your wants and needs for your new space. Depending on needs identified, I'll then proceed with one or more of the following:
These steps vary from project to project, we'll tailor a plan based on your specific needs.
- • Take final measurements of your space
- • Research finish materials & produce concept boards for your approval
- • Research and suggest any options for cabinets, appliances, fixtures, etc...
- • Draft any necessary floor plans and other technical drawings
- • Provide Virtual Reality files of your drawings for experiencing your design options in immersive 3D if desired
The 2nd installment payment will be due after the design presentation meeting.
The 3rd installment payment will be due after a revisions meeting (up to two rounds of revisions are built in to be sure the design fits your needs) and/or upon finalization of all drafted plans & elevations.
Project Management Stage: If required, I'll help oversee purchasing and installs with your contractors and trades (or will hand off all finished design files for you to self-manage). Additional installment payments for project managment will be detailed in your proposal. Final payment will be due at the end of the project.
